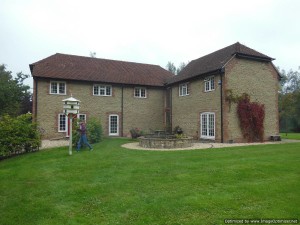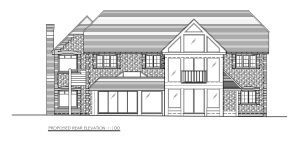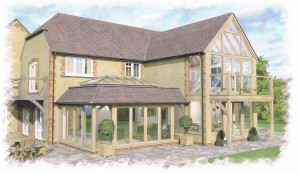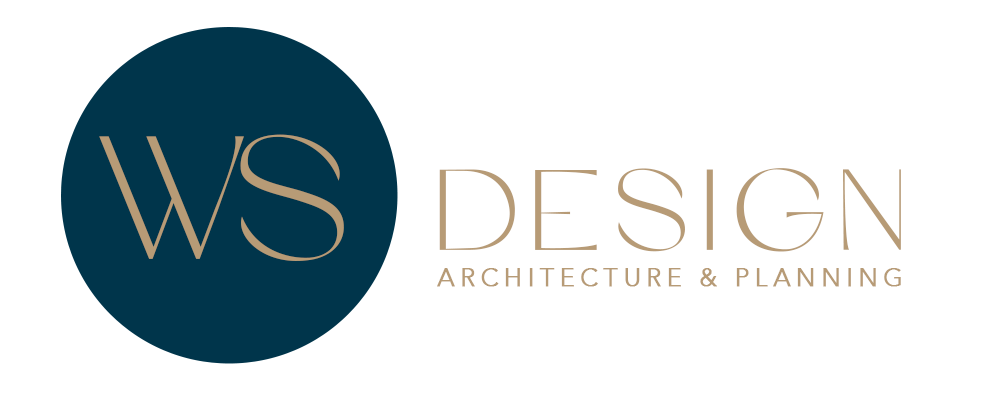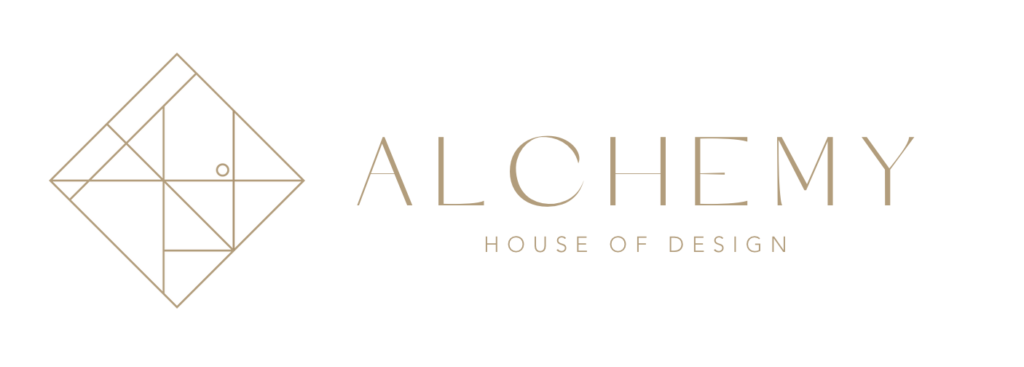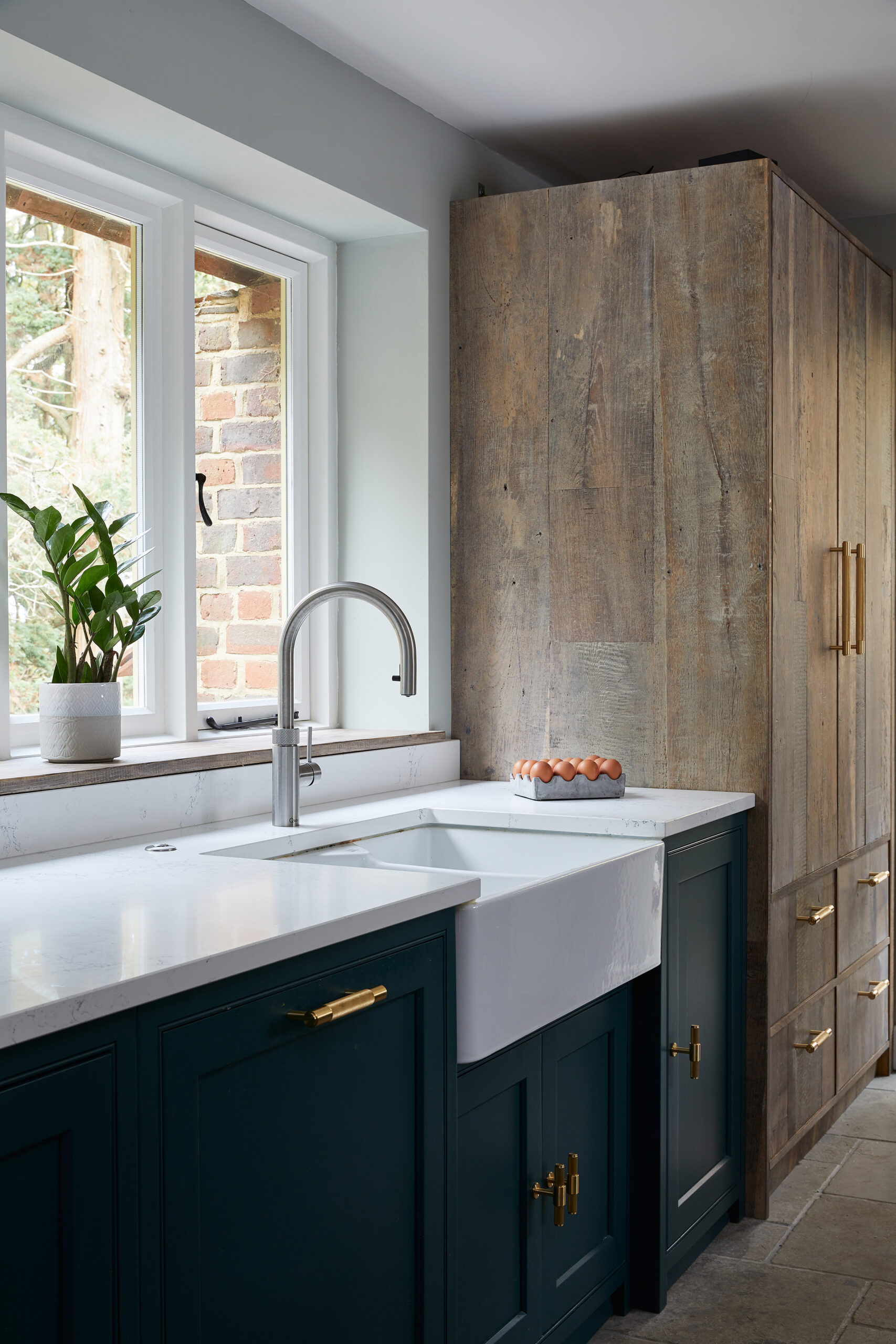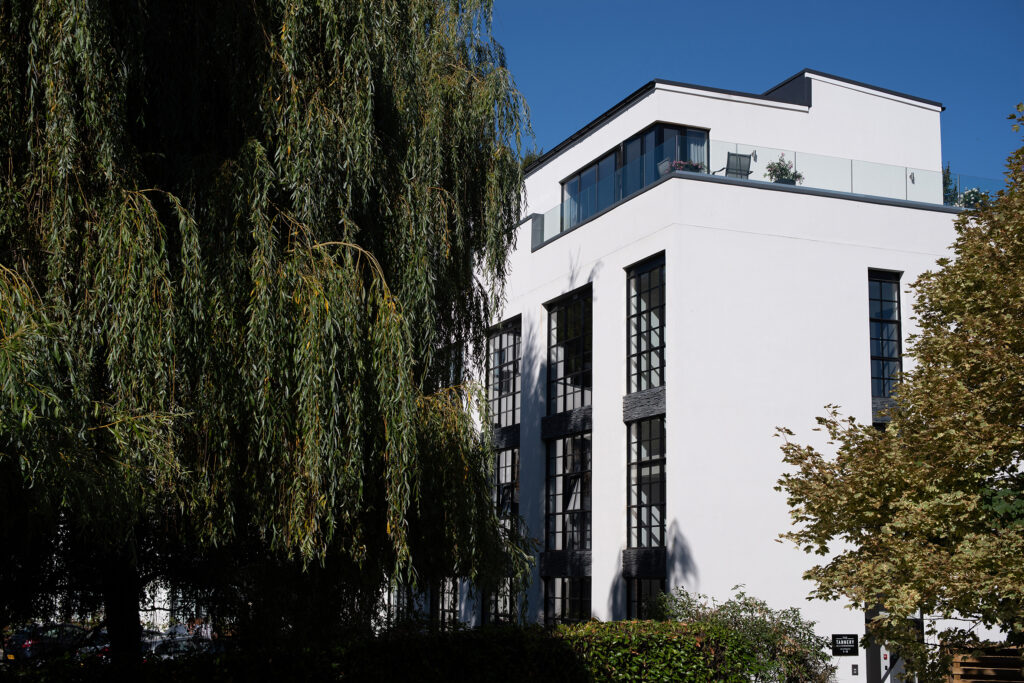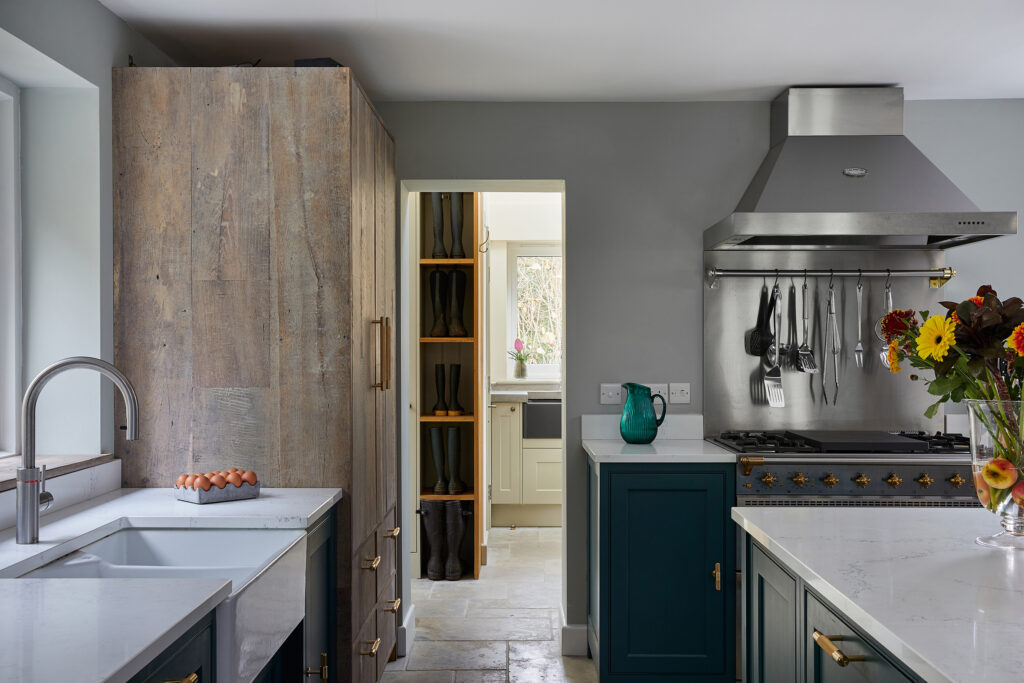Begin working with us
The ‘pre-design’ phase usually begins in your own home with your thoughts, discussions and exploration of ideas that lead to the moment when you realise you need to build something new. The phase ends with a decision to move forward with your project and begin the search for your preferred architectural designer.
As soon as you decide you want to build something new, you should begin looking for an architectural designer to provide important pre-design services such as site evaluation and help exploring options you may not have considered. Involving an architectural designer early in the process can help increase the likelihood of your satisfaction with the end project.
By the end of the pre-design phase, the project requirements have been determined and the design development phase begins. We help give shape to your vision through concept design drawings and your input into this phase is vital, as you get the first glimpses, and then a more defined look at how your project will take shape. The design phase ends when you agree to the plans that are submitted for planning permission and will eventually guide construction
.