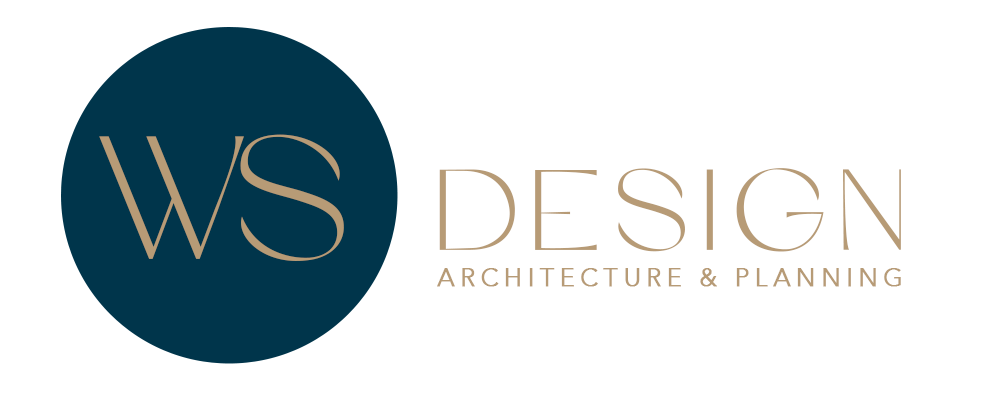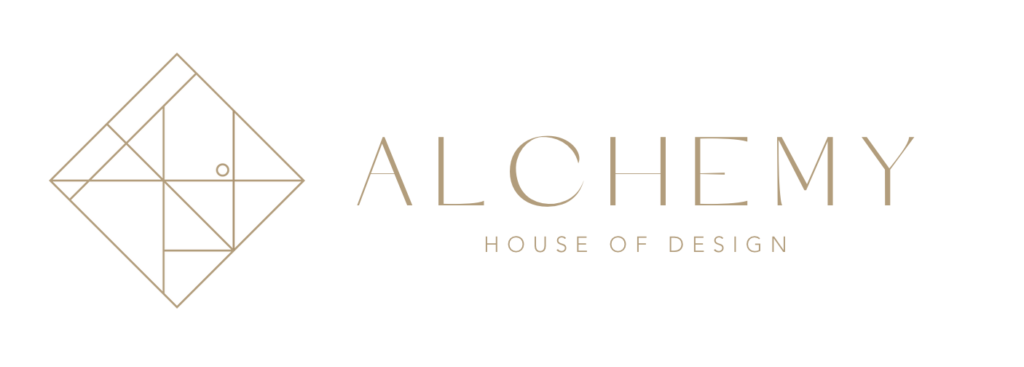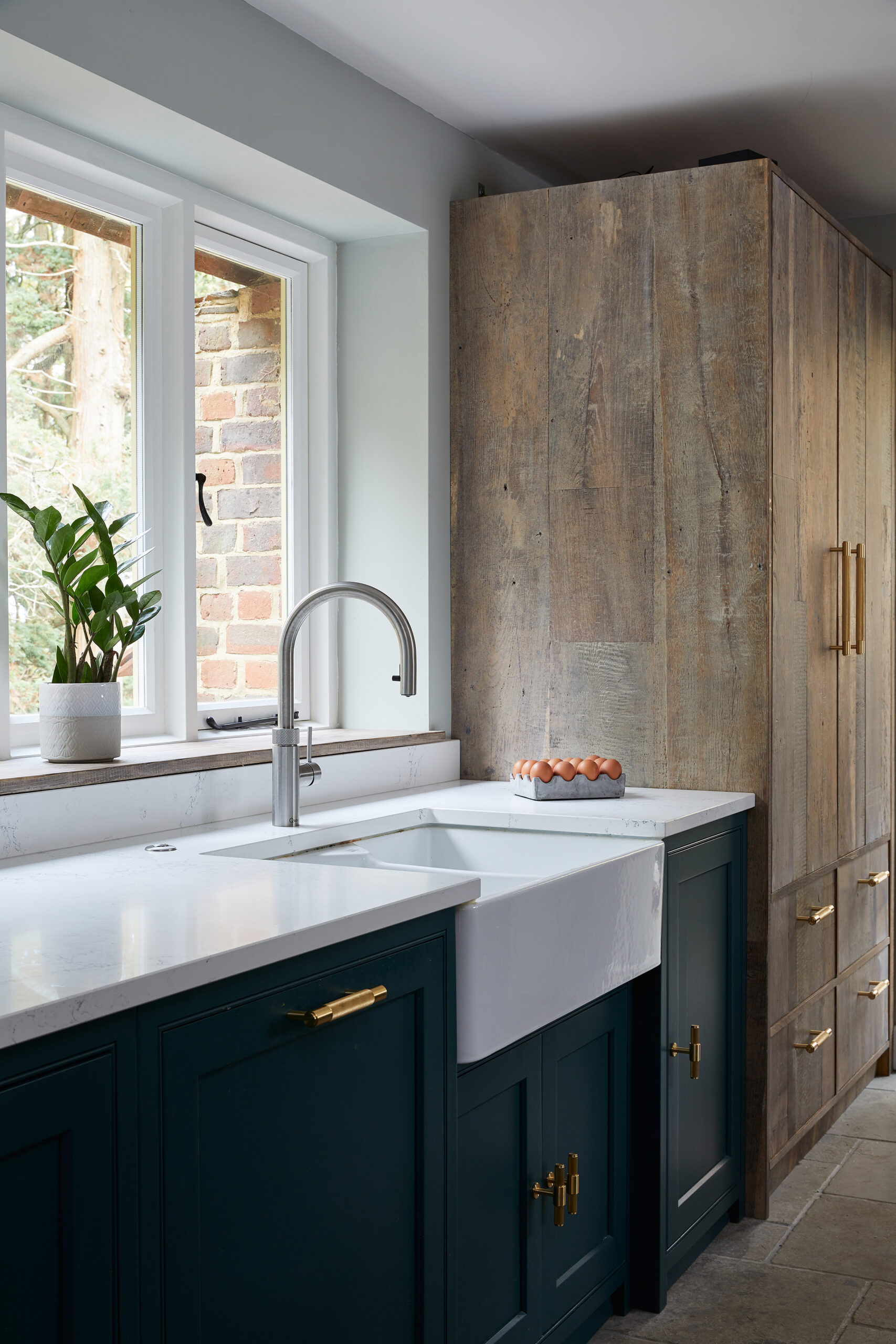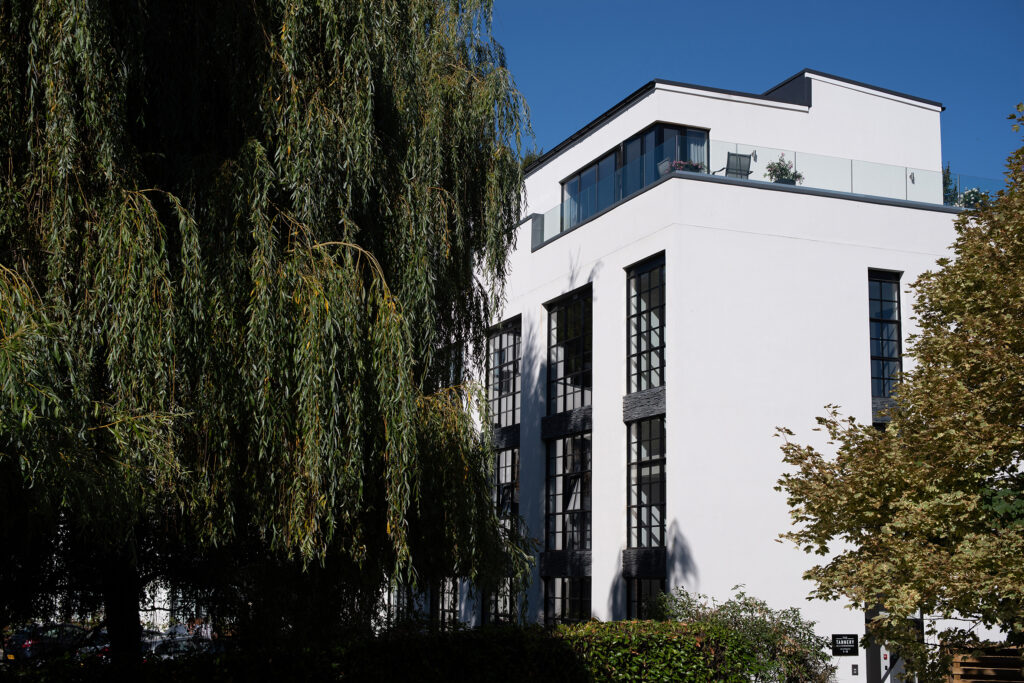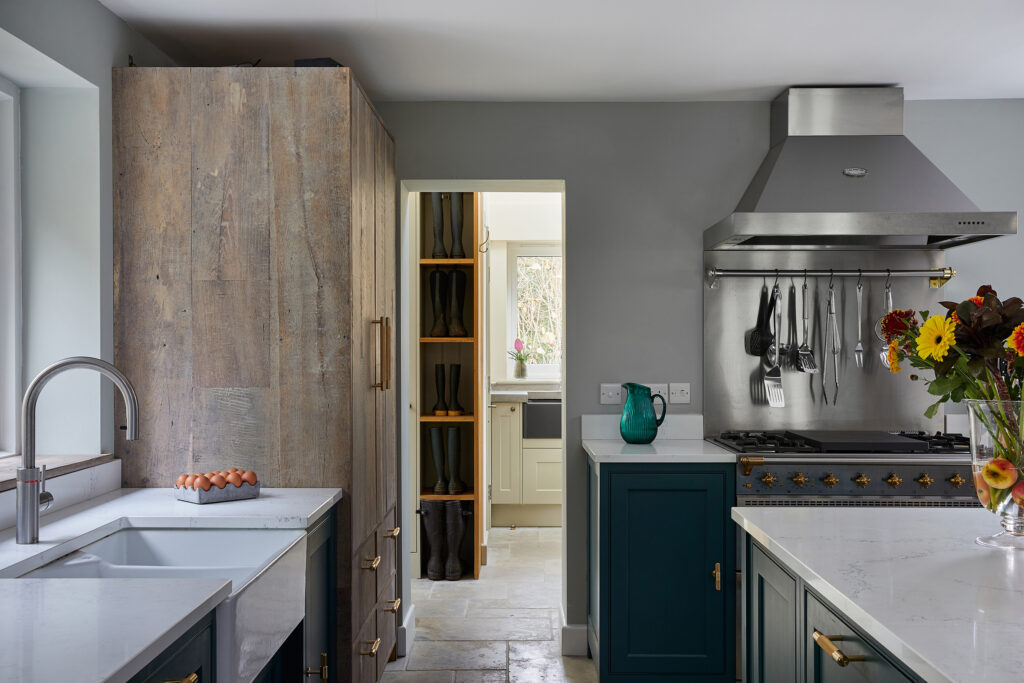Design & Planning Stage
STEP 1 – Initial FREE consultation
The initial consultation is free and allows us to get a good feel for your overall requirements and the potential your property has to offer. This can be done over the phone, via email or in our office, in some cases we may need to visit your property. We will then provide a detailed, no obligation fee quote, feasibility options and whether you may need to consider additional support from other professionals at this stage such as; Arboriocultural & Topographical reporting or Bat Scoping Surveys etc.
STEP 2 – Arrange a measured survey
Once we have received your “instructions to proceed” the next step is to arrange a measured survey which takes place prior to the ‘Design visit’ and is carried out by either our own in-house design team or our associate team of surveyors (depending upon the size and complexity of the property or site). This stage lays good foundations for us to produce accurately scaled ‘as existing’ drawings of your property, from which we will develop your concept design drawings.
STEP 3 – Design visit at your house
As soon as we have undertaken your measured survey, we like to book your design visit date to take place when we are equipped with the survey drawings. At this visit, we go into greater depth about the needs of your property and discuss your requirements and design brief in much more detail.
STEP 4 – Drafting the design
Back in our drawing studio, we begin drafting your design scheme, with floor plan layouts and scaled elevation drawings, including the extensions and alterations as required, to show you how your ideas and scheme might look. We aim to have the first drafts to you within 3 weeks and your feedback to these initial ideas is a crucial part of the design process.
STEP 5 – Final proposal
After we have drafted your concept scheme in consultation with you, and you are happy with the proposed design, we will send you completed drawings for your approval in readiness for submission to your Local Authority Planning offices.
STEP 6 – Submit planning application
Once you have approved your design, we prepare your ‘Design & Planning Statement’ and any other supporting information required by your Local Authority and submit the scheme for Planning Permission or LDC (Lawful Development Certificate) as appropriate. We have developed a good pre-planning negotiation system for monitoring applications to get feedback on any likely objections, so that we can act as quickly as possible to increase the chances of a successful and positive outcome.
Other THIRD PARTY consultants
During Steps 5 & 6, we can also advise whether you may require further specialist’s services such as; Party Wall Surveyors, Quantity Surveyors, Mechanical & Electrical Engineers, SAP assessments, etc. and liaise with these consultants on your behalf as necessary. Additionally we can recommend other services from Landscape and Interior Designers, to Kitchens, Bathrooms and Lighting. We also recommend you consider the services of an Independent Project Manager during your active build phase. If we can help, please ask.
[hr]
Building Control Stage
STEP 7 – Prepare Regulation Drawings
Once all the appropriate planning consents have been achieved, we will ask our associate team of Structural Engineers to provide you with a direct quote for Structural Calculations and Design, specific to the approved scheme.
We will also schedule for our Architectural Technician to visit the site to familiarise themselves with your scheme and, after the site visit, we will start the technical design for a Building Regulation application with detailed notes required for Building Control approval. The Structural Engineer will provide all of the structural design and calculations required by Building Control to approve your scheme.
STEP 8 – Submit Building Control Application
Once your Building Regulation drawings are prepared and, depending on whether you opt to use a private building control service over the Local Authority, your technical drawings are then submitted to your Local Authority Building Control or Private Building Control offices for their approval.
STEP 9 – Tendering & Contractors
During the Design, Planning and Building Control Stages, we can discuss with you any potential Contractors in your area who you would like to Tender. Friends and family recommendations are always a good starting point and in certain circumstances, we can suggest suitable Contractors.
We are also able to offer our services to help you compile and send out comprehensive Tender Documentation Packages to these contractors, liaise as necessary and summarise the quotes back to you, to help in the selection of the right contractor for your project. If we can help, please just ask!
STEP 10 – Active Build Phase
Set a construction date… and start building!
